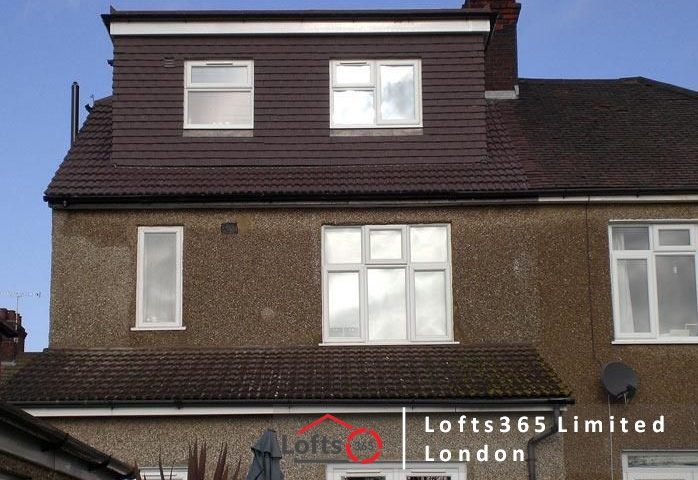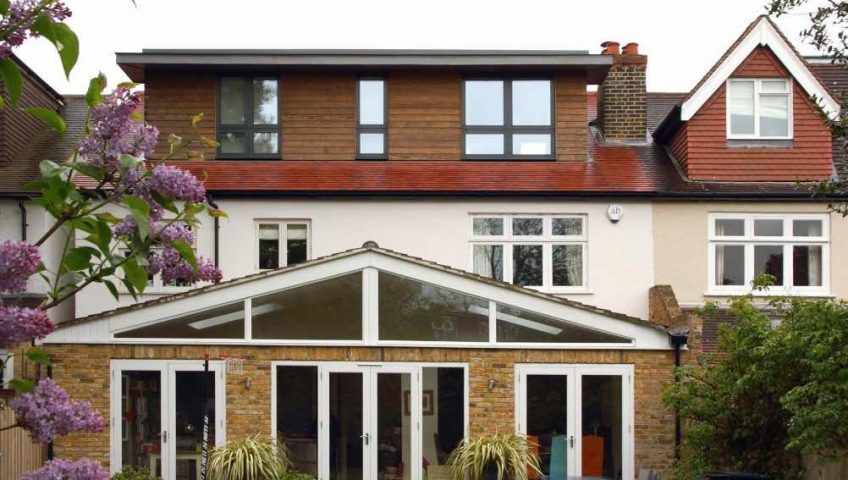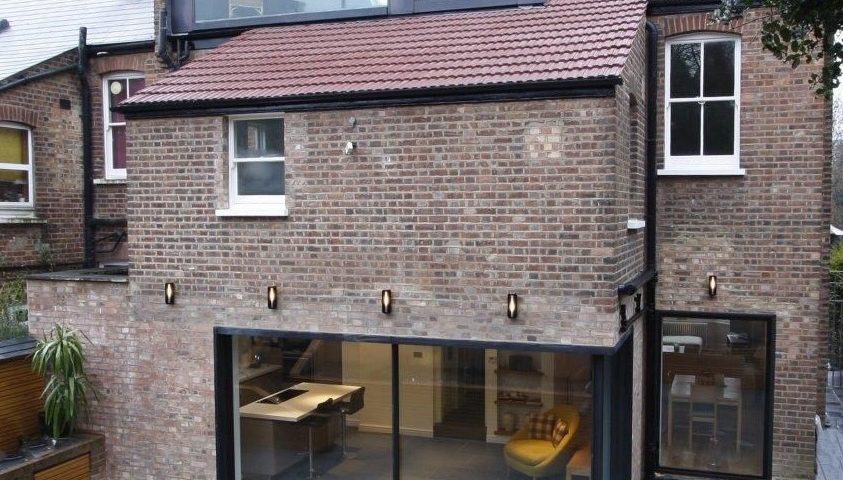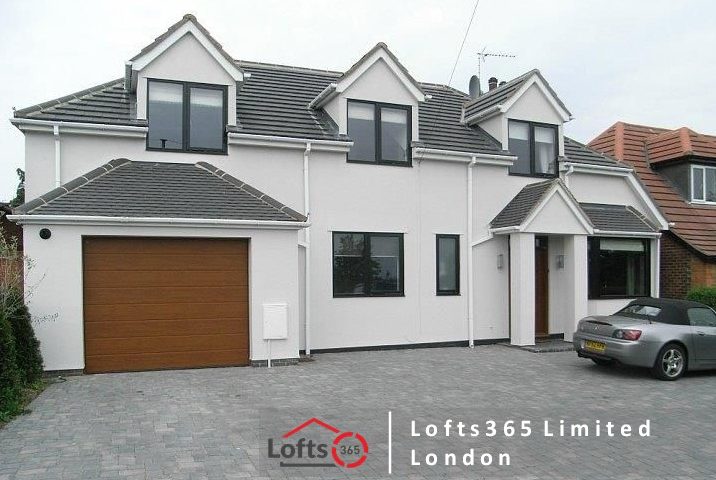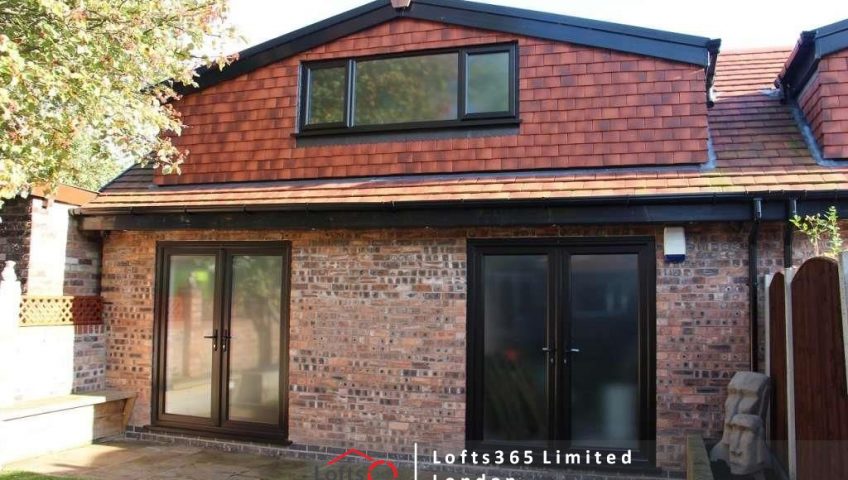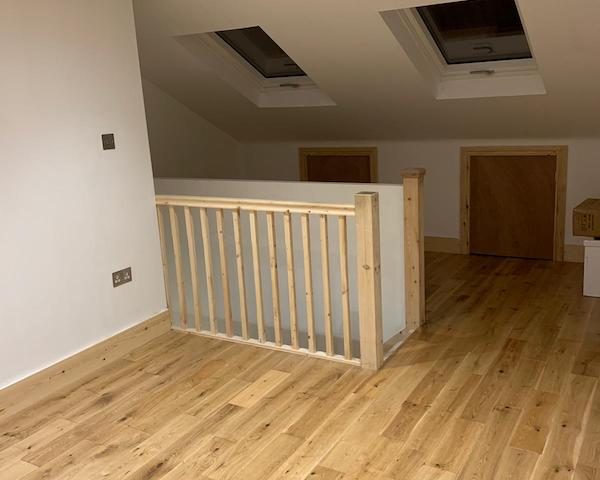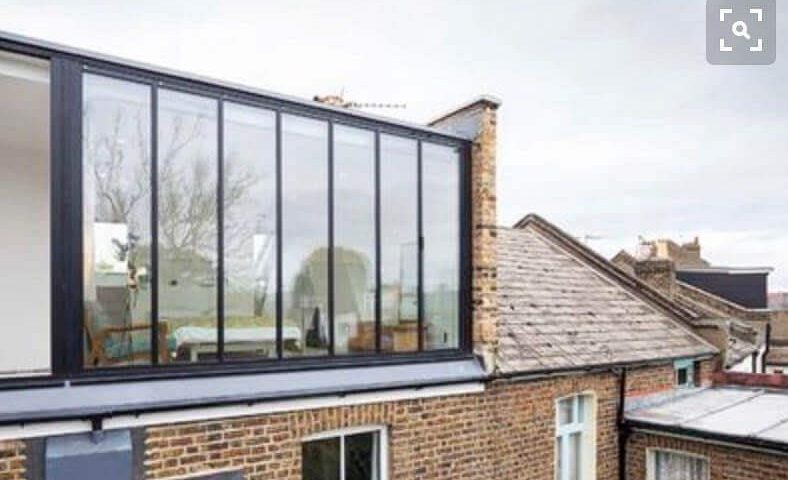
Full Glass Loft Conversion
This dormer loft was built for one of our clients; a family in Canary Wharf.
After first having a consultation; the clients conveyed how they would like to take advantage of the area. We discussed the advantages of loft conversion and how it would change their everyday living.
After the consultation, we gave the client a quote for our loft conversion work. Upon its acceptance, our workers began planning and drafting designs to capture the vision they had for their loft. After having the design approved by the client, our staff then also received planning and building approval, thereby enabling our workers to begin working on the loft.
In order to exploit the view in the way the family wanted, our workers installed tall glass windows facing the view, as well as window blinds. In doing so, the windows engage in good open lighting and are used to enhance the loft’s aesthetic into a very modern and youthful bedroom appropriate for the client’s son. When the project was completed, our clients were very pleased with the results and were all admiring the bedroom view.

