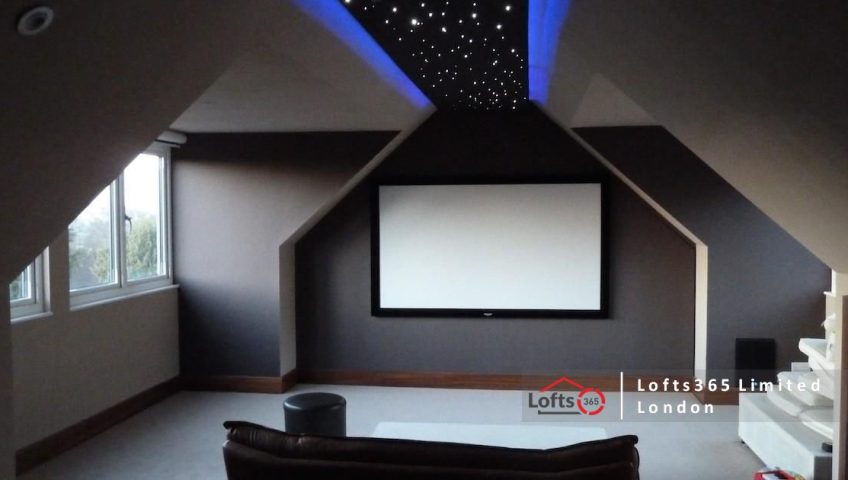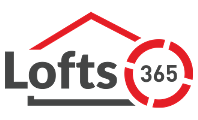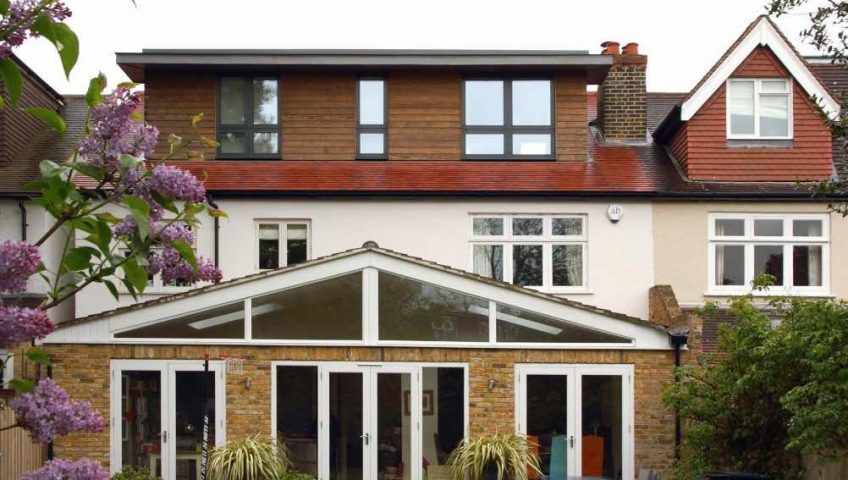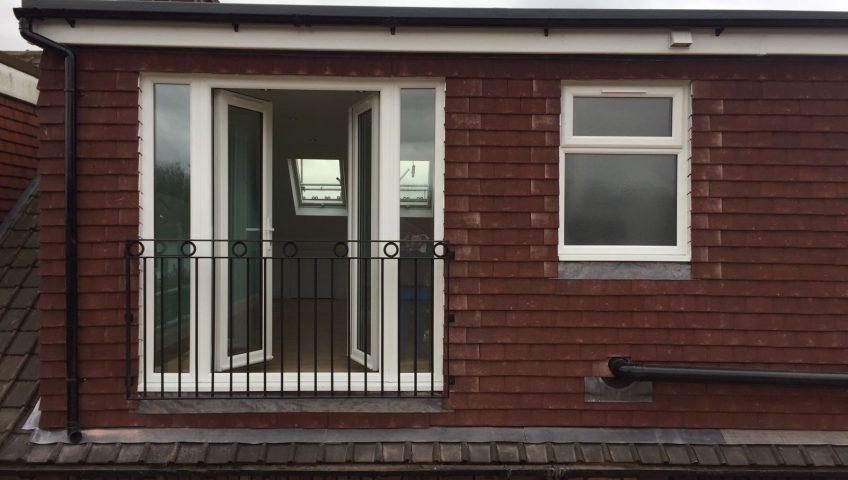
Cineroom Loft
 For this client, during their consultation with our workers, they expressed how they wanted a loft conversion in order to have a luxury cinema room. After the consultation we provided our client with a quote, which they were happy to accept. This then lead on to the planning and designing of the loft ensuring that the client’s desires are met. After having the design approved by the client and having further planning consent and building approval, our specialists got working on the modern, classy cinema room. Upon its completion, our staff were able to finalise this extra living room to be used as a cinema tv room. The luxury loft included LED lighting and marble flooring, a spacious and colour coded design, making it an ideal cinema as well as a guest area. Upon its completion we were able to provide the loft as desired by the client; who was very excited to use their new cinema loft.
For this client, during their consultation with our workers, they expressed how they wanted a loft conversion in order to have a luxury cinema room. After the consultation we provided our client with a quote, which they were happy to accept. This then lead on to the planning and designing of the loft ensuring that the client’s desires are met. After having the design approved by the client and having further planning consent and building approval, our specialists got working on the modern, classy cinema room. Upon its completion, our staff were able to finalise this extra living room to be used as a cinema tv room. The luxury loft included LED lighting and marble flooring, a spacious and colour coded design, making it an ideal cinema as well as a guest area. Upon its completion we were able to provide the loft as desired by the client; who was very excited to use their new cinema loft.




