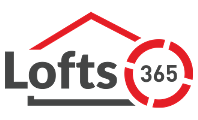
The loft conversion for your house is considered to be permitted development, this means that you do not usually need to get planning permission unless you plan on extending your roof space in one of the following ways:
Dormer loft conversion – extend outwards from the loft in a box shape.
Mansard loft conversion – extensively extending a roof by increasing the roof slant at around 72 degrees.
Hip to Gable loft Conversion – converting the sloped side of the a roof into a flat side to increase space.
Roof extensions are not permitted in:
- Areas of outstanding natural beauty
- National parks and the Broads
- Conservation areas
- World heritage sites
- If you live in a listed building
We would recommend talking to your local building authority whether you are allowed to submit a planning application to extend your roof in the above cases.
If you are extending the roof of any other property not listed above, you will need to meet the following requirements to avoid having to get loft conversion planning permission:
- A volume allowance of 40 cubic metres additional roof space for terraced houses
- A volume allowance of 50 cubic metres additional roof space for detached and semi-detached houses
- No extension beyond the plane of the existing roof slope of the principal elevation that fronts the highway
- No extension to be higher than the highest part of the roof
- Materials to be similar in appearance to the existing house
- No verandas, balconies or raised platforms
- Side-facing windows to be obscure-glazed; any opening to be 1.7m above the floor
- Roof extensions not to be permitted development in designated areas**
- Roof extensions, apart from hip to gable ones, to be set back, as far as practicable, at least 20cm from the original eaves
- The roof enlargement cannot overhang the outer face of the wall of the original house.
If planning permission is required for your loft conversion, it can take around eight weeks to process and costs about £150.
