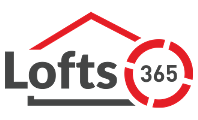Applying for building regulations approval is a must, irrespective of whether you need planning permission. Below we have put together a guidance summary for making alterations to the loft space of an existing house which is no more than two stores high.
The regulations will be applied to make sure that:
- the structural strength of the new floor is sufficient
- the stability of the structure is not endangered
- safe escape from fire
- safely designed stairs to the new floor
- reasonable sound insulation between the conversion and the rooms below
- The structural strength of the new floor is sufficient
In most homes, the initial timber joists that form the floor of the loft space will not have been designed to support a heavy load, the existing space would have been made just for storage. An excessive additional load may mean that the joists are loaded beyond their design capacity.
- The stability of the structure is not endangered
You will need to think about the structural stability of the existing walls when undertaking a loft conversion. It is important that you take into account how the new load will be supported. For example, if new floor joists are provided and they are to supported by and existing wall, the wall will need to continue all the way down through the house to a foundation or alternatively the wall will need to be provided with an adequate intermediate support.
- Safe escape from fire
When converting an existing roof space into a room you need to think about how someone can escape from a fire, this means that additional fire protection will be necessary in the existing parts of the house.
- Safely designed stairs to the new floor
You may need to cut away some of the existing ceiling joist between the existing rooms of the homes and the loft-space. These joints support the existing ceiling and restrain the pitched room from spreading, therefore, replacement support should be provided.
- Reasonable sound insulation between the conversion and the rooms below
Sound insulation is required between rooms.

