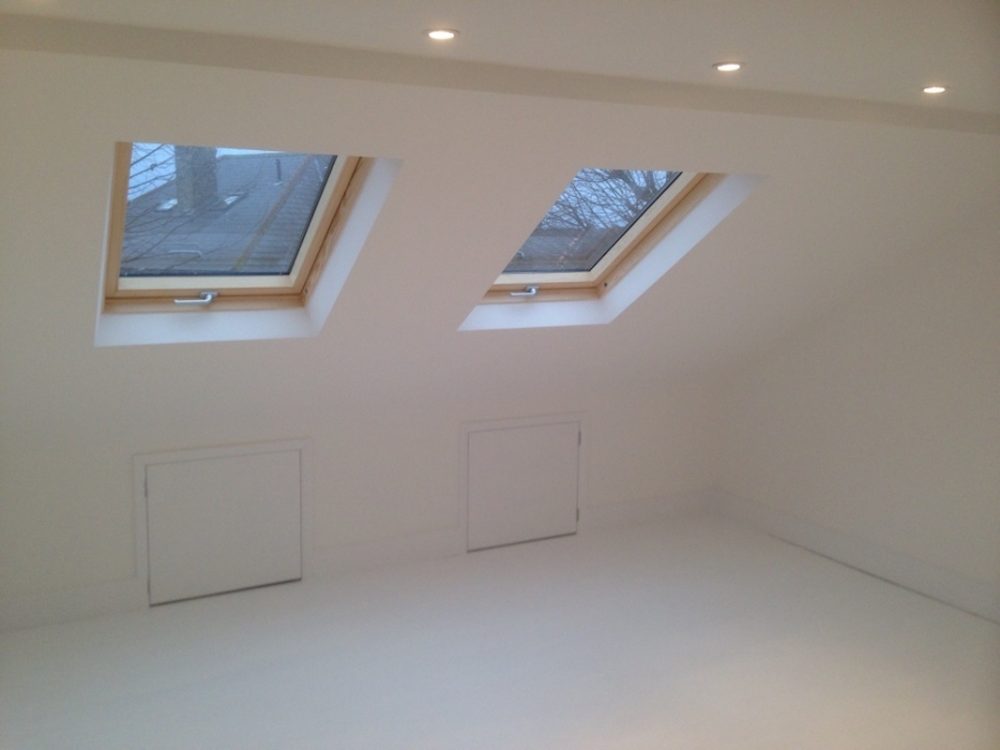Whether you are looking to create an extra bedroom, give your children their own space to play or just want to add value to your property, we are here to help. Below we have outlined the process of a loft conversion.
- Consultation
Once you have requested a quote from us, a team member will come out to you to discuss all the requirements for your loft conversion. An inspection of the inside of the roof space will give us more information about its suitability for conversion. For example we will look at the height, access and obstacles, whether there is a water storage tank or chimney stacks.
This meeting will involve talking about what you want, we will give you our opinion and show you some examples of our work for further inspiration.
- Quotation
After having paid you a visit and talked about everything, we take up to three days, sometimes less, to give you an accurate quote.
- Quotation accepted by client
By this stage, it is your decision whether you accept our quote or not, our team of experts is always ready to answer any questions that you may have.
- Design approved by client
Our designer (architect) will put your ideas down on paper and draw up a detailed plan of what to expect, this is not only for us to follow but also form part of your application for building regulations approval and planning consent.
- Planning or Permitted development submitted (if required)
Nowadays, it is not unlikely that you will need consent for your loft conversion. However if the property is a conservation area or is a listed building you will need planning permission. And also if the extension will rise above the original ridge line of the roof, you will need planning consent.
If you do need to get planning permission the process can take around eight weeks and often longer.
- Building regulations submitted and approved
Applying for building regulations approval is a must, irrespective of whether they need planning permission. You need to have a full detailed scheme approved before we can start work.
- Party wall agreement signed
If your house is semi-detached or terraced, it is important that you notify your neighbour of your proposal under the Part Wall Act 1996.
- Build start
Work will start.
Completion

