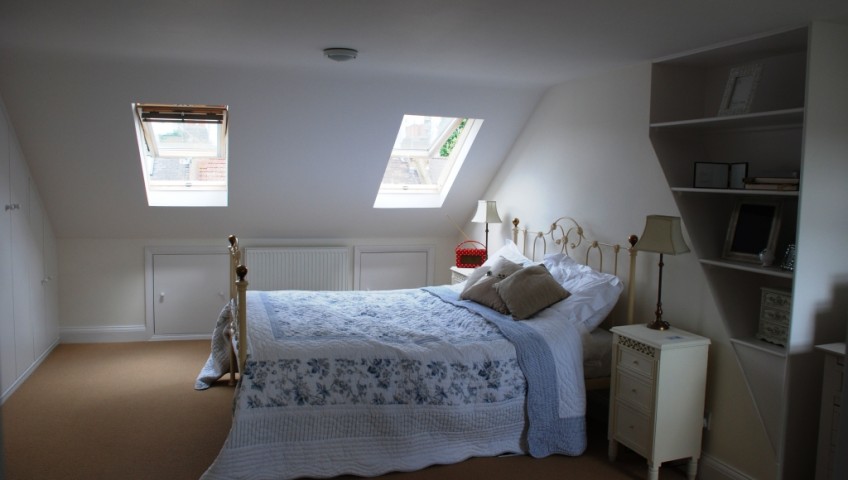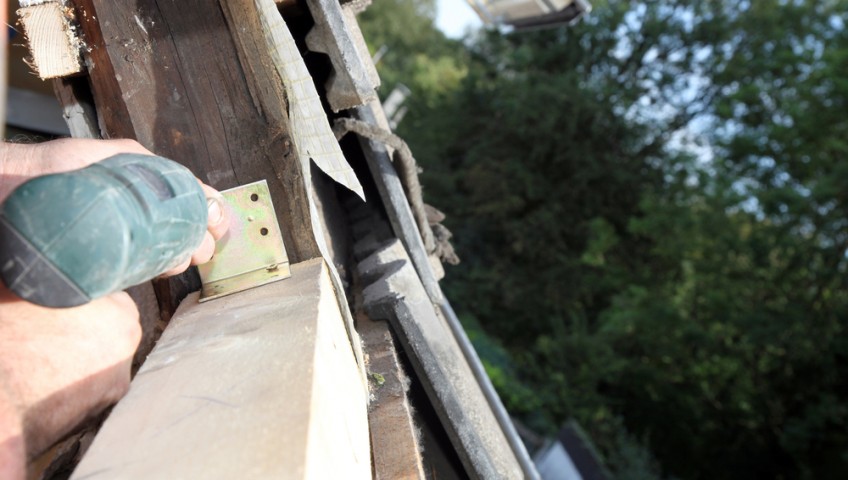
Is your home suitable for a loft conversion?
Loft conversion is not suitable for all types of roof structures. It is very important to determine the type of roof you have. Particular roof structure types are easily convertible but other types have to be replaced completely to be made suitable for living. Before undertaking loft conversion, it is advisable to consult an experienced professional.
Prior to 1960s, the majority of roofs were constructed by carpenters. These were also known as traditional roofs and they made a basic frame by using large section timbers. As the techniques for constructing roofs developed further, builders started using smaller section timbers. This allowed for the roof framing geometry to develop further in order to satisfy different roof designs.
The most obvious indicator of whether your home is suitable for loft conversion is head height. The general rule of thumb is that there must be at least a 2.2 meters distance between the floor and the ceiling. If the ceiling is sloped, this distance must apply for over half of the floor space. This requirement is necessary in order to ensure that people can stand up straight in the room.
People with lofts lower than 2.2 meters in height must consider remodelling as it allows for a new height to be achieved.
The second most obvious consideration for loft conversion is access. According to the regulations, there must be a permanent access for loft conversion to be considered as a living space. Usually the access is in the form of a staircase, which means that there are a number of other considerations to take into account, such as placement and structural work.
Staircases allowing access to the roof normally rise from the room’s center. This is necessary in order to ensure that people are not required to duck when they enter the room.
When in doubt whether your house is suitable for loft conversion, don’t hesitate to contact a professional team. Such a team will also survey your property and offer a free quote and an advise for loft conversion.


